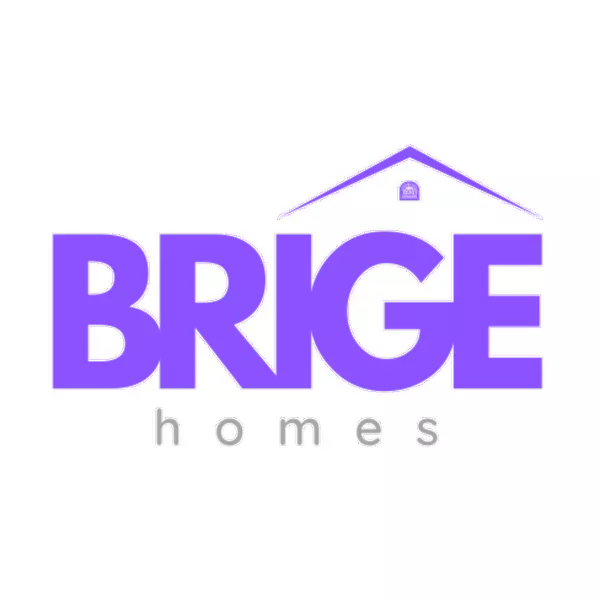$1,080,000
$1,200,000
10.0%For more information regarding the value of a property, please contact us for a free consultation.
5360 N Van Ness BLVD Fresno, CA 93711
2 Beds
2 Baths
2,672 SqFt
Key Details
Sold Price $1,080,000
Property Type Single Family Home
Sub Type Single Family Residence
Listing Status Sold
Purchase Type For Sale
Square Footage 2,672 sqft
Price per Sqft $404
MLS Listing ID 626480
Sold Date 05/15/25
Style Mid-Century Modern
Bedrooms 2
Full Baths 2
HOA Y/N No
Year Built 1976
Lot Size 1.085 Acres
Property Sub-Type Single Family Residence
Property Description
Exquisite Mid-century Modern home designed by nationally renowned architect Cliff May. This private estate is situated on a 1-acre homesite with mature landscaping, circular driveway, gated courtyard entry, OWNED solar, private tennis court, garden area, fruit trees, custom redwood fencing w/ steel posts & beautiful pebble-tec pool. This home has many updates for modern living and energy efficiency. Newer floor-to-ceiling windows & sliding glass doors line the back of the home, creating an incredible indoor/outdoor living experience, allowing the outdoors to be an extension of your living & dining spaces. High beamed ceilings adorn each room, elegant hand carved doors at every turn, Terrazzo flooring enhances the Mid-century vibe in the main living area, while glazed Italian tiles add warmth and style to the kitchen & dining room. Every detail is a memory point of this artistic & spacious 2,672 sq ft single story home, comprising of 2 bedrooms & 2 baths, Chef's kitchen, expansive great-room, dining area, laundry room & flex space office/wine room. The kitchen is truly an inspirational space to work and create thoughtful meals with state-of-the-art appliances, hammered copper sink, Subzero refrigerator & 6 burner + griddle American Range. This home is a Mid-century masterpiece!Bedroom and bathroom count is different than tax records, buyer to verify if important.
Location
State CA
County Fresno
Zoning R1AH
Rooms
Basement None
Interior
Interior Features Isolated Bedroom, Isolated Bathroom, Built-in Features, Bar, Office, Wine Room
Cooling 13+ SEER A/C, Central Heat & Cool
Flooring Carpet, Hardwood, Other
Fireplaces Number 2
Fireplaces Type Masonry, Gas
Window Features Double Pane Windows
Appliance F/S Range/Oven, Gas Appliances, Disposal, Dishwasher, Microwave, Refrigerator
Laundry Inside, Utility Room, Lower Level
Exterior
Exterior Feature Tennis Court(s)
Parking Features RV Access/Parking, Open, Work/Shop Area, Garage Door Opener, Circular Driveway
Garage Spaces 2.0
Fence Fenced
Pool Fenced, Pebble, Private, In Ground
Utilities Available Public Utilities
Roof Type Composition
Private Pool Yes
Building
Lot Description Urban, Horses Allowed, Sprinklers In Front, Sprinklers In Rear, Sprinklers Auto, Mature Landscape, Fruit/Nut Trees, Garden, Drip System
Story 1
Foundation Concrete
Sewer On, Public Sewer
Water Public
Additional Building Shed(s)
Schools
Elementary Schools Malloch
Middle Schools Tenaya
High Schools Fresno Unified
Read Less
Want to know what your home might be worth? Contact us for a FREE valuation!

Our team is ready to help you sell your home for the highest possible price ASAP






