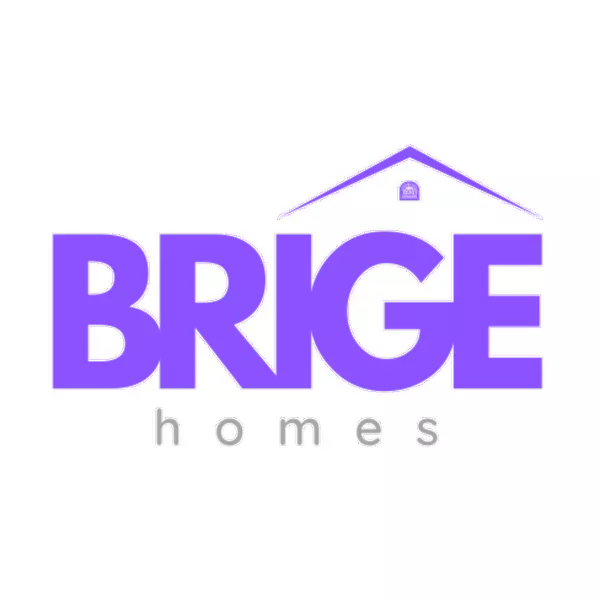$840,000
$859,000
2.2%For more information regarding the value of a property, please contact us for a free consultation.
10779 N Hampshire DR Fresno, CA 93730
5 Beds
3 Baths
3,725 SqFt
Key Details
Sold Price $840,000
Property Type Single Family Home
Sub Type Single Family Residence
Listing Status Sold
Purchase Type For Sale
Square Footage 3,725 sqft
Price per Sqft $225
MLS Listing ID 627451
Sold Date 05/23/25
Bedrooms 5
Full Baths 3
HOA Fees $91/mo
HOA Y/N Yes
Year Built 1997
Lot Size 0.275 Acres
Property Sub-Type Single Family Residence
Property Description
This beautiful Woodward Lake home is located on a generous 12,000 sq ft lot in the Northpointe community. This home features 4 bedrooms/3 baths and an office. As you walk through the front door, you will be greeted by the elegant Foyer & Formal Living Room with soaring vaulted ceiling, crystal chandelier, and 2 staircases to the second floor leading to the massive primary suite, with a large walk-in closet.The kitchen boasts new stainless steel Kitchen Aid appliances, large kitchen island, quartz countertops & backsplash, breakfast bar, and kitchen eating area. Bright and cheery Family Room with a cozy fireplace overlooks the sparkling pool with waterfall and rear lush landscaping. An isolated Bedroom 4 is off the laundry room. The home office/study with built-in shelves can be converted into Bedroom 5. There is a bathroom with a shower stall & a laundry room with a sink downstairs. A whole-house fan to help cooling down the house in hot summer days. In addition to this lovely property, you can enjoy Woodward Lake's excellent recreational amenities including a 2 mile walk around the Lake, clubhouse, fitness center, Jr Olympic pool, tennis and basketball courts, playground area and great boating! Minutes from shopping, dining, and trails. First open house is Sunday, March 30 from 1 to 4 pm.
Location
State CA
County Fresno
Zoning RS4
Interior
Interior Features Isolated Bedroom, Built-in Features
Heating Central
Cooling Central Heat & Cool
Flooring Carpet, Laminate, Tile, Vinyl
Fireplaces Number 1
Fireplaces Type Zero Clearance
Window Features Double Pane Windows
Appliance Built In Range/Oven, Electric Appliances, Disposal, Dishwasher, Microwave
Laundry Inside, Utility Room, Lower Level
Exterior
Parking Features RV Access/Parking, Garage Door Opener
Garage Spaces 2.0
Fence Fenced
Pool Gunite, Grassy Area, Community and Private, In Ground
Utilities Available Public Utilities
Roof Type Tile
Private Pool Yes
Building
Lot Description Urban, Sprinklers In Front, Sprinklers In Rear, Sprinklers Auto, Fruit/Nut Trees, Garden, Synthetic Lawn, Drip System
Story 2
Foundation Concrete
Sewer On, Public Sewer
Water Public
Additional Building Shed(s)
Schools
Elementary Schools Valley Oak
Middle Schools Kastner
High Schools Clovis Unified
Read Less
Want to know what your home might be worth? Contact us for a FREE valuation!

Our team is ready to help you sell your home for the highest possible price ASAP






