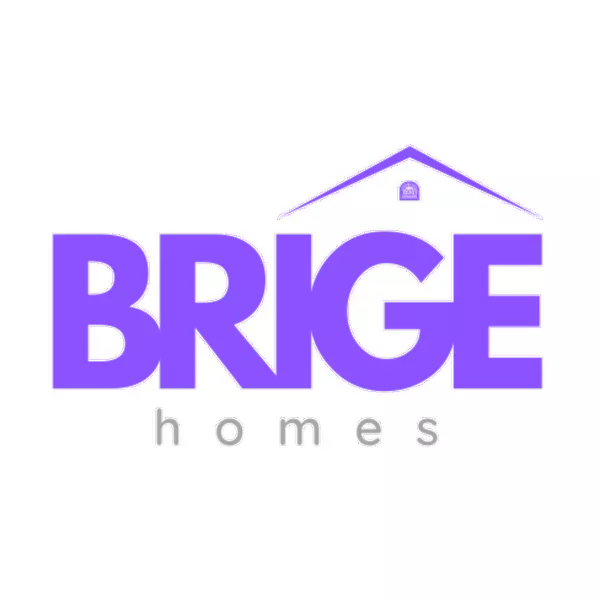$445,000
$450,000
1.1%For more information regarding the value of a property, please contact us for a free consultation.
5398 W Calimyrna AVE Fresno, CA 93722
3 Beds
2 Baths
1,628 SqFt
Key Details
Sold Price $445,000
Property Type Single Family Home
Sub Type Single Family Residence
Listing Status Sold
Purchase Type For Sale
Square Footage 1,628 sqft
Price per Sqft $273
MLS Listing ID 629075
Sold Date 05/28/25
Bedrooms 3
Full Baths 2
HOA Y/N No
Year Built 2002
Lot Size 7,980 Sqft
Property Sub-Type Single Family Residence
Property Description
Nestled at the end of a cul-de-sac and framed by mature, shady trees, this beautifully updated 3-bedroom, 2-bath home offers the perfect blend of comfort, convenience, and character. With a generously sized yard and thoughtful interior and exterior updates, this property is truly move-in ready. Step inside to discover a cozy yet spacious layout designed for modern living. The primary suite is a private retreat, featuring a luxurious soaking tub, separate shower, updated lighting and plumbing fixtures, and a large walk-in closet for all your storage needs. The kitchen has been refreshed with newly painted cabinets, stainless steel appliances, a breakfast bar, and stylish updated lighting and plumbing fixtures. Just off the kitchen, the laundry area has also been enhanced with added cabinetspainted to match the kitchenand a utility sink with updated hardware, blending function and design. Enjoy open-concept living with laminate flooring throughout the living room, dining area, and hallways, creating a warm, cohesive space perfect for everyday living and entertaining. The hall bathroom includes a tub/shower combo and features freshly painted cabinetry, along with new lighting and plumbing fixtures. Completing this wonderful home is a spacious 2-car garage.
Location
State CA
County Fresno
Zoning RS4
Interior
Cooling Central Heat & Cool
Flooring Carpet, Tile, Vinyl
Fireplaces Number 1
Fireplaces Type Masonry, Wood Burning
Window Features Double Pane Windows
Appliance F/S Range/Oven, Electric Appliances, Disposal, Dishwasher, Microwave, Refrigerator
Laundry Inside, Utility Room, Electric Dryer Hookup
Exterior
Parking Features Garage Door Opener
Garage Spaces 2.0
Fence Fenced
Utilities Available Public Utilities
Roof Type Tile
Private Pool No
Building
Lot Description Urban, Cul-De-Sac, Sprinklers In Front, Sprinklers In Rear, Sprinklers Auto
Story 1
Foundation Concrete
Sewer On, Public Sewer
Water Public
Additional Building Shed(s)
Schools
Elementary Schools Saroyan
Middle Schools Rio Vista
High Schools Central Unified
Read Less
Want to know what your home might be worth? Contact us for a FREE valuation!

Our team is ready to help you sell your home for the highest possible price ASAP






